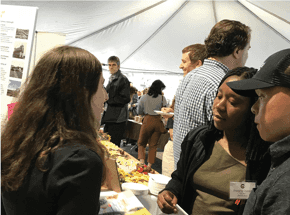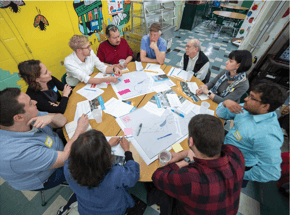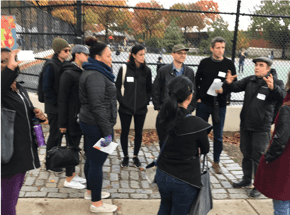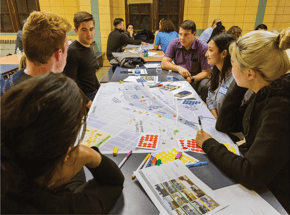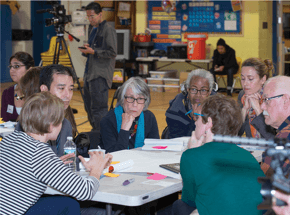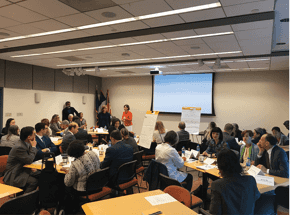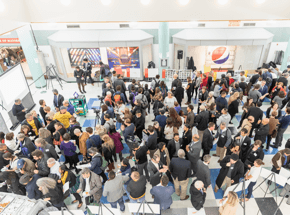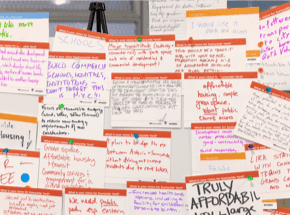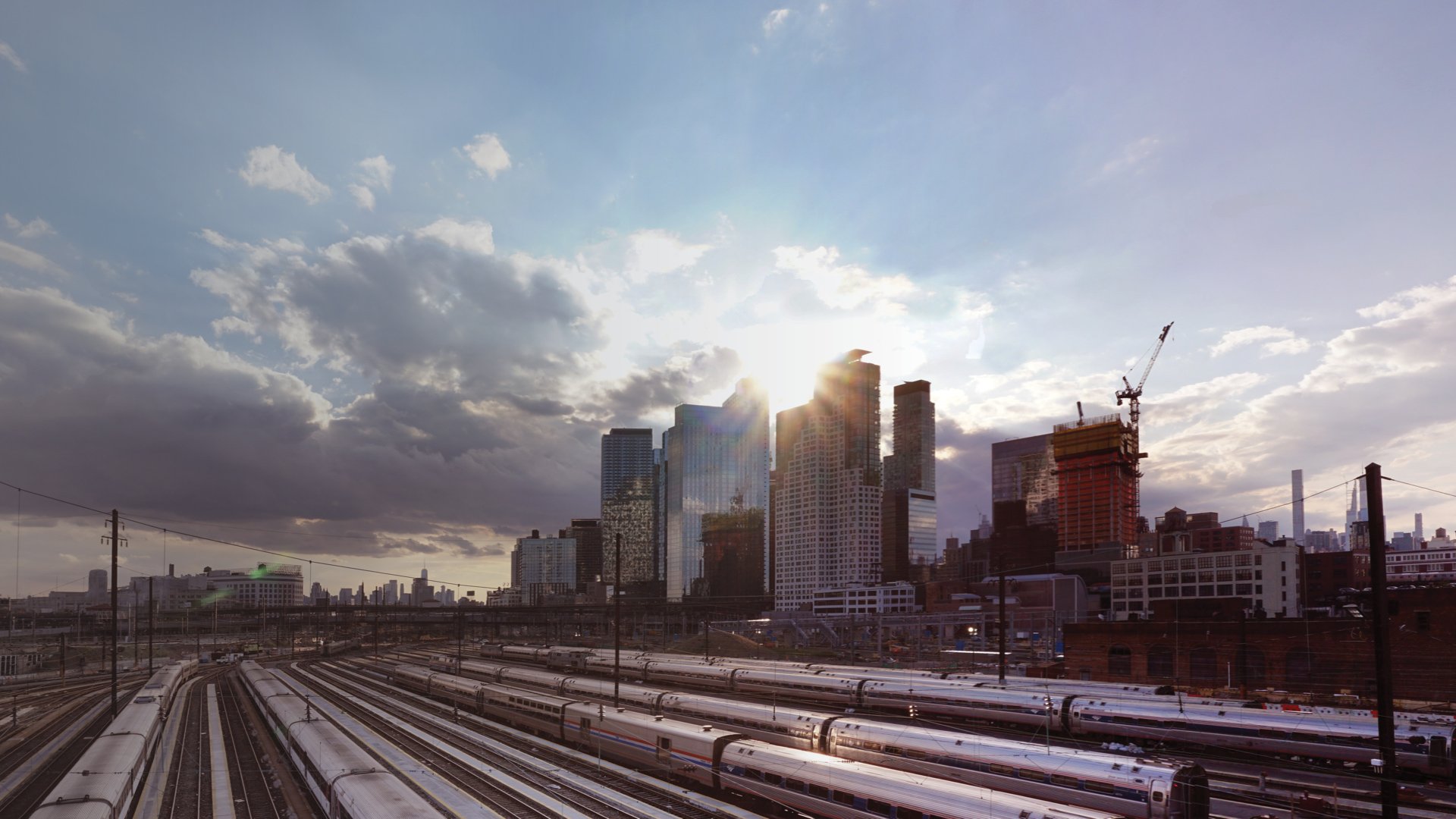
A LONG-TERM FRAMEWORK LED BY PUBLIC PRIORITIES
The plan calls for a flexible decking strategy that can accommodate the Yard below.
The Master Plan proposes to deck over 80 percent of the Yard. The rest—primarily the Main Line tracks—is left open due to rail activity and track layouts that make decking these areas infeasible. Through this process we learned:
Which areas of the Yard can and cannot be decked
Necessary heights and thickness of the deck
Locations of columns and foundations and where tracks require realignment
How future buildings can flexibly interface with the deck
Section Perspective at Honeywell Bridge Looking North
This Master Plan envisions Sunnyside Yard as a human-centered neighborhood with a robust mix of uses embodying the vibrancy of Queens. This vision embraces the density and variety that make urban neighborhoods walkable, lively, and environmentally sustainable.
By the numbers, the Sunnyside Yard Master Plan is 140 acres across the full Plan—including 115 acres of new land created by decking—and comprises:
A new regional rail station
60 acres of new public open space—over 40 percent of the Plan
30,000+ construction-industry jobs
KEY FEATURES OF THE MASTER PLAN AT FULL BUILD OUT
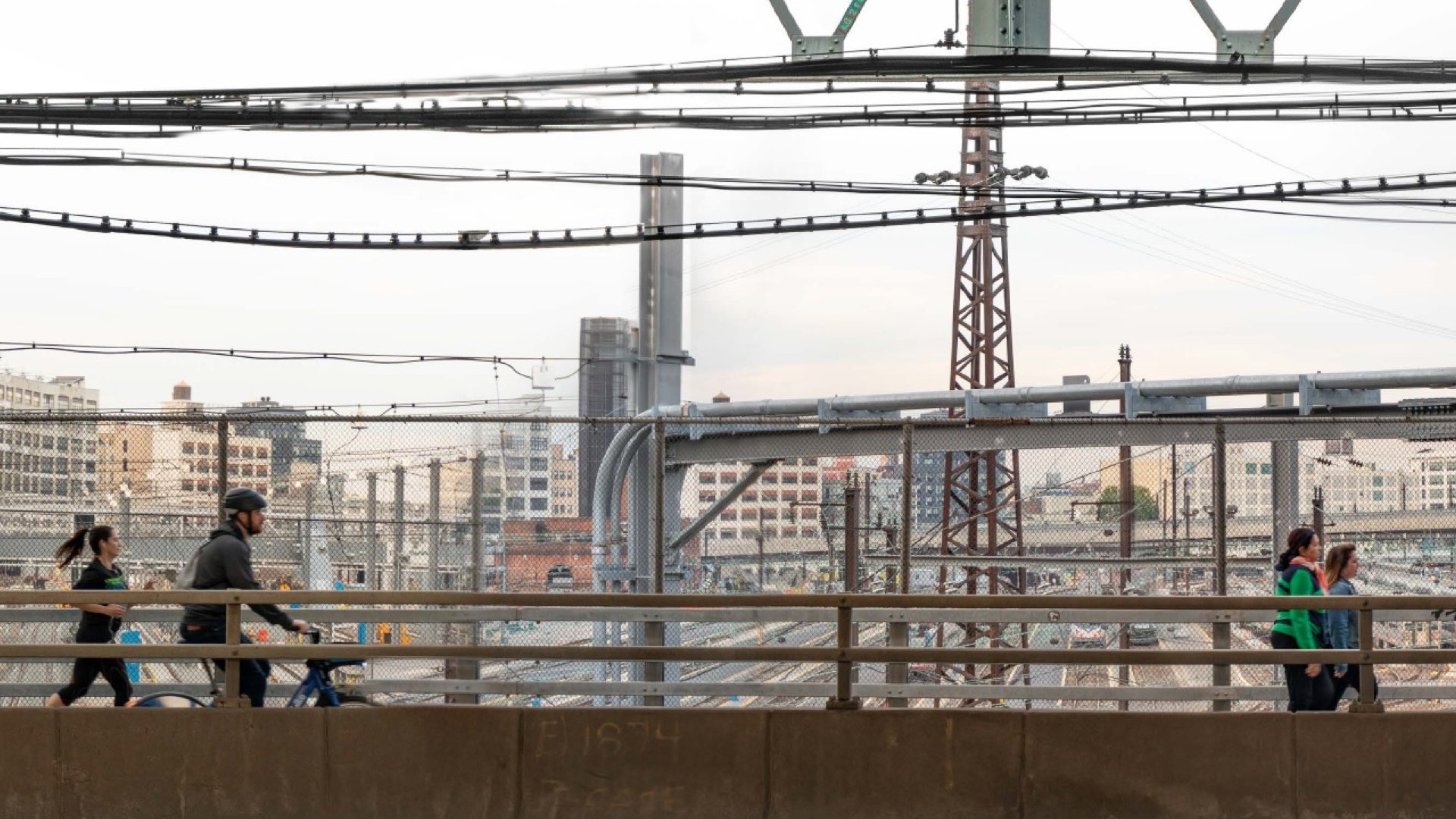
Weaving together the quilt of queens
Informed by the voices of Queens, this planning process identified six pressing needs. The priorities of the Master Plan respond to each of these needs and form the vision for Sunnyside Yard.
Creates 60 acres of parks and open space; including ample space for sports and play, in an area where this is severely lacking. Public social infrastructure like libraries, schools, health care facilities, and other public services activate these spaces and serve the neighborhoods around the Yard.
Reshapes transportation in Western Queens with the Sunnyside Station regional transit hub and a roadmap to dramatically improve the existing network.
Calls for approximately 12,000 new affordable homes—over three times Hunter’s Point South and Woodside’s Big Six Towers combined—in a livable community that truly reflects Western Queens.
Features a research and education institution in the first phases to grow the 21st-century green economy and build on nearby institutions like LaGuardia Community College and Cornell Tech.
Positions Sunnyside Yard as a center of sustainable and resilient growth that embraces innovative green building technologies toward a baseline goal of carbon neutrality, while providing community resources and affordable housing on new land away from flood zones.
Proposes a scale of buildings that reflects the existing character of Western Queens, and creates high-quality, human-scale public spaces that feel like an extension of the surrounding neighborhoods.
Creates 60 acres of parks and open space; including ample space for sports and play, in an area where this is severely lacking. Public social infrastructure like libraries, schools, health care facilities, and other public services activate these spaces and serve the neighborhoods around the Yard.
Reshapes transportation in Western Queens with the Sunnyside Station regional transit hub and a roadmap to dramatically improve the existing network.
Calls for approximately 12,000 new affordable homes—over three times Hunter’s Point South and Woodside’s Big Six Towers combined—in a livable community that truly reflects Western Queens.
Features a research and education institution in the first phases to grow the 21st-century green economy and build on nearby institutions like LaGuardia Community College and Cornell Tech.
Positions Sunnyside Yard as a center of sustainable and resilient growth that embraces innovative green building technologies toward a baseline goal of carbon neutrality, while providing community resources and affordable housing on new land away from flood zones.
Proposes a scale of buildings that reflects the existing character of Western Queens, and creates high-quality, human-scale public spaces that feel like an extension of the surrounding neighborhoods.
Open Space and Social Infrastructure
Lower Deck Heights to Allow for Better Connectivity
The difference in height between a deck and surrounding streets and blocks posed a significant engineering challenge: how to create a cityscape that feels like an extension of the surrounding area?
Collaboration with Amtrak and MTA engineers has allowed for smaller height differences between the deck and the surrounding neighborhoods and smooth transitions from existing bridges onto the decked surface. Access points along the north side of the Yard use new public spaces to create smooth, gradual transitions to the deck with ADA-accessible pedestrian connections, social spaces, and amenities.
A Robust Street Grid with 240 x 240-Foot Blocks
As Jane Jacobs observed, small city blocks tend to improve walkability and offer greater flexibility. The Master Plan proposes 240 x 240-foot blocks, offering a balanced ratio of streets to buildings. The dense network of 60-foot-wide interior streets—a familiar street width found throughout New York City—promotes a vibrant street-life experience. It will provide a quicker rhythm as people walk through, allow for more possible routes, and offer greater flexibility for evolving uses.
Open Space as a Connected Urban Network
The proposed strategy distributes 60 acres of open space throughout the Yard, including several neighborhood parks located close to existing communities that create easy access to the decked area. The central Greenway and Skillman Linear Park will form the east-west "spine" of the Yard– connecting the parks and establishing a network of open space shared by communities in and around the Yard.
A Civic Spine with Social Infrastructure
Social infrastructure consists of essential services like schools, health clinics, libraries, and other facilities that build strong communities. It is organized around the Greenway, activating the heart of the Yard and making it a useful daily destination for Western Queens, while knitting into the surrounding communities.
Improved Transportation
A Better Transportation System for Queens
MTA and City investments in existing transportation infrastructure and subway, bus, and regional rail networks can unlock the transportation options necessary to support growth in Queens and the city more broadly. Locating new homes, commercial space, and social infrastructure within walking distance of each other and public transit will support mobility for Western Queens.
In the coming years, the Fast Forward plan, Queens bus network redesign, bike network improvements, and the introduction of Long Island Rail Road (LIRR) East Side Access will improve mobility and quality of life for residents and workers. A new Sunnyside Station served by LIRR, and eventually other regional railroads and Amtrak, could shift trips away from cars and better connect Western Queens to the region. Mobility could be further enhanced with fare-payment integration and reduced fares for LIRR and Metro-North trips within the five boroughs. In the long term, a potential new Queens subway line could both directly serve Sunnyside Yard and divert riders from nearby congested lines.
People-First Streets, Transit-First Community
The Master Plan features a street network that accommodates a variety of transportation modes. Major corridors are designed with features like wide sidewalks and separated bus and bike lanes, in addition to lanes for cars and trucks, while interior streets are arranged in small blocks to emphasize human scale. The wide car-free Greenway through the center of the Yard – provides east-west connectivity.
Along with walking and biking, Sunnyside Yard will support the use of “micro-mobility,” such as scooters and e-bikes, to provide a range of convenient transportation options and reduce the need for auto trips. Bus Rapid Transit (BRT) service through Sunnyside Yard to Midtown can make bus service more convenient and appealing, offering Queens commuters another alternative to driving.
Affordable Housing
A New Generation of Affordable Housing
The Master Plan calls for building 12,00 units of 100 percent affordable housing. Building an affordable community at this scale harkens back to the most ambitious housing developments of the mid-20th century, such as Stuyvesant Town / Peter Cooper Village in Manhattan and Co-op City in the Bronx while incorporating lessons learned from past injustices to create an intentionally diverse and integrated community.
The Master Plan proposes creating approximately 6,000 rental units affordable to very low-income families (approximately $48,000 per year for a family of three in 2019), with half restricted to extremely low-income families (about $29,000 per year for a family of three in 2019). All rental units will be brought into rent stabilization to ensure long-term affordability.
The remaining 6,000 homes will be affordable homeownership units, facilitated through a new 21st century version of the Mitchell-Lama Housing Program, which has created opportunity for thousands of New Yorkers through developments like Rochdale Village in Jamaica and Woodside’s Big Six Towers. These homes will provide accessible wealth-building opportunities for new generations of Queens residents. Development priority should be given to community-oriented developers and, in particular, community forms of ownership such as Community Land Trusts (CLTs).
Sunnyside Yard will be an economically and racially integrated community modeled after the historic diversity and values of Queens. Homes for low-income families and homeownership units serving moderate-income families will be mixed to promote a sense of inclusion and shared community. The size of the Master Plan allows for a wide range of different housing types to suit different needs, including intergenerational housing for raising a family, senior housing for aging in place, and homes for individuals and families experiencing homelessness or who are in transition.
Jobs and Education
Growing the Innovation Economy of Western Queens
Sunnyside Yard’s location between Downtown Long Island City and industrial areas, its proximity to transit-rich and diverse neighborhoods, and connections to major educational institutions like LaGuardia Community College and Cornell Tech make it a logical place for the economy of Western Queens to expand over the course of the 21st century.
The Master Plan proposes several million square feet of new job-generating office, retail, industrial, and institutional space over full build-out. This includes flexible “commdustrial” buildings designed to integrate commercial and light-manufacturing uses and promote innovation through their interaction.
Catalyzing NYC’s Transformation to a Green Economy
The Master Plan recognizes that a sustainable future entails an economic transformation. The Plan features a new research and education institution anchoring the western Civic Commons, which can support the development of clean technologies, industries, and partnerships, with trade and schools to provide the resources, training, and high-quality education needed to mobilize a workforce. This would position Sunnyside Yard, and Western Queens, as a focal point of a just transition to a green economy for New York City.
In addition, the Plan itself provides the opportunity to apply green construction technologies at a massive scale. Paired with robust workforce-development initiatives and regulatory frameworks, this could spur green jobs in related industries across the city and region.
Sustainability and Resilience
The Master Plan lays out sustainability and resiliency principles to guide all future developments.
Sunnyside Yard should:
- Be a carbon-neutral neighborhood
- Help Western Queens adapt to the extreme effects of climate change
- Embrace circularity in urban systems
- Grow the green economy in New York City
New, elevated land away from the floodplain is a major opportunity to accommodate citywide needs in sustainable and resilient ways. Infrastructure designed for climate-intensified weather, pollution-and heat-mitigating urban design, and critical social amenities make communities more resilient to the physical and economic impacts climate change.
The Master Plan calls for Sunnyside Yard to be a carbon-neutral neighborhood, employing highly efficient building design, on-site renewable energy infrastructure, and cross-laminated timber and other carbon-light building materials to achieve this ambitious goal. Going beyond carbon, the Master Plan embraces circularity as a guiding principle, proposing ways to responsibly and efficiently use resources and rethink conventional urban systems.
Keeping it Queens
The Master Plan extends the built context of surrounding communities into Sunnyside Yard while connecting neighborhoods to each other. It strives to accommodate all the different uses that go into a well-balanced neighborhood while extending the new urban surface of the Yard.
To do this, most of the Master Plan is mid-rise building of a scale that is familiar to Western Queens. The Plan also accounts for the timeless factors that make for vibrant neighborhoods by emphasizing walkability, access to parks, robust mix of uses, and connectivity through and around the Yard - embracing the density and variety designed for the needs of today.
A Flexible Plan for the Future
To remain as relevant to the Queens of the future as the Queens we know today, the Plan must be flexible enough to adapt to the changing needs of its surroundings, while still ensuring public benefits over the long term.
Structured through a street grid integrated with a well-connected open space and social infrastructure network, the Master Plan sets up a framework for the public realm that cements public goods.

What Comes first?
The Sunnyside Yard Master Plan is the beginning of a generational effort to responsibly utilize publicly controlled land and take a community driven approach to long-term planning
Given the unique scale and long-term nature of planning for Sunnyside Yard, the Master Plan seeks to deliver public goods to strengthen neighborhoods based on lessons learned through extensive community engagement, rather than maximizing financial gain. The Master Plan is not set in stone, nor is it a shovel-ready project. Instead, it will guide future decisions, ensuring that they are led by public priorities and centered on human needs.
Advancing Sunnyside Station
Throughout community engagement, participants consistently expressed that Sunnyside Station is a top priority for Western Queens. The Plan proposes to build Sunnyside Station first to improve transportation options and create connections to the region. To make the Station a reality, the City is committing to a substantial funding contribution.
Establishing a Planning Entity
A key goal of the Master Plan is to ensure that its extensive technical findings and core commitments are preserved, and that, going forward, key decisions about its implementation are always made in consultation with the public.
The City and Amtrak will form a nonprofit planning entity in partnership with community representatives, elected officials, and other key public stakeholders. The mission of this entity will be to uphold the integrity of the Master Plan by ensuring that strong public process informs decision-making about future overbuild.
